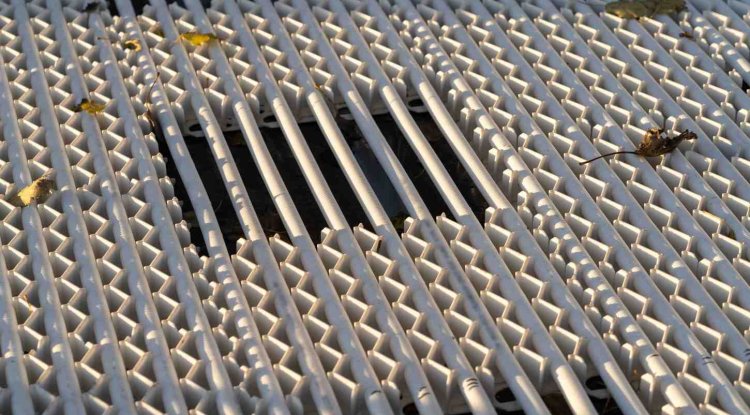Tekla Structures Steel Detailing Workflow
Tekla Structures stands as the industry-standard 3D BIM solution for structural steel detailing, enabling professionals to create detail-rich models that seamlessly transition from concept to fabrication. This powerful platform has gained widespread adoption among structural engineers and steel detailers across global construction projects.

What is Tekla Structures?
|
Tekla Structures is a comprehensive Building Information Modeling (BIM) software specifically designed for construction and structural engineering professionals. While excelling at steel detailing, it effectively handles multiple materials including: |
|
|
• Structural steel components and assemblies
|
|
The Steel Detailing Workflow: Step-by-Step
|
Project Assessment Define scope, review design intent, specifications, and contract documents. Establish project-specific standards and templates. |
|
|
Software Familiarization Set up project grids, views, and reference models. Master navigation tools, properties dialog, and component catalogs.
|
|
|
3D Structural Modeling Create detailed structural elements following engineer's design. Model columns, beams, braces, plates, and secondary framing.
|
|
|
Model Validation Use Inquire, Fly, and Measure commands to inspect and validate model elements, ensuring accuracy before proceeding.
|
Intelligent Modeling and Connection Design
|
Connection Automation Tools Tekla's intelligent connection tools dramatically accelerate the detailing process through: •Parametric component libraries for standard connections
•Custom component editor for specialized or proprietary connections
The software's bidirectional link with structural analysis platforms enables seamless transfer of connection forces and design parameters. |
Data Output, Collaboration, and Project Integration
|
Material Management Generate accurate bills of materials and quantity takeoffs for procurement, tracking steel tonnage, bolt counts, and connection components automatically from the model. |
|
|
Multidisciplinary Coordination Perform clash detection with MEP, architectural, and other building systems. Share models through Trimble Connect for real-time collaboration across project teams. |
|
|
Field Integration Export layout points and coordinate data to surveying equipment and field layout tools, ensuring precise positioning of anchor bolts and embedded items. |
What's Your Reaction?
















